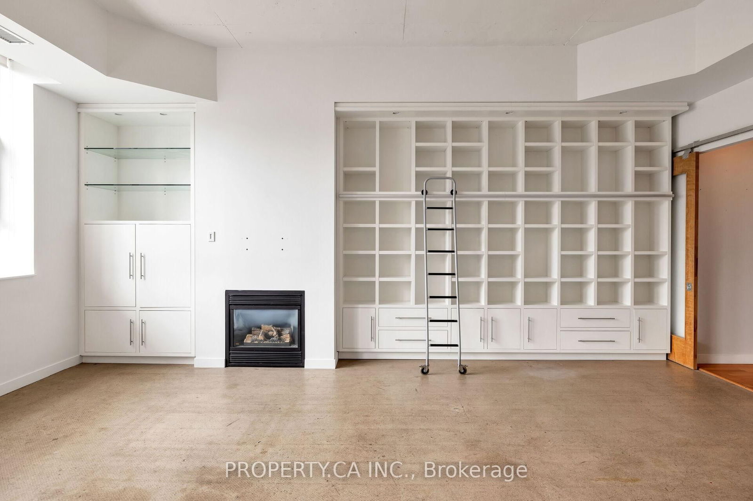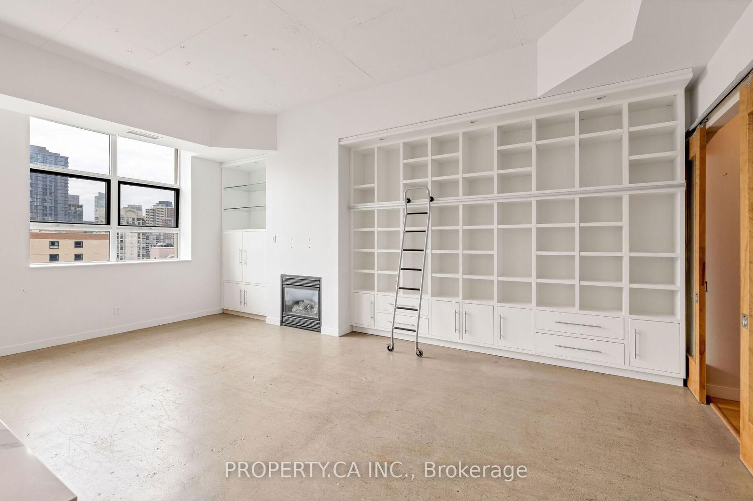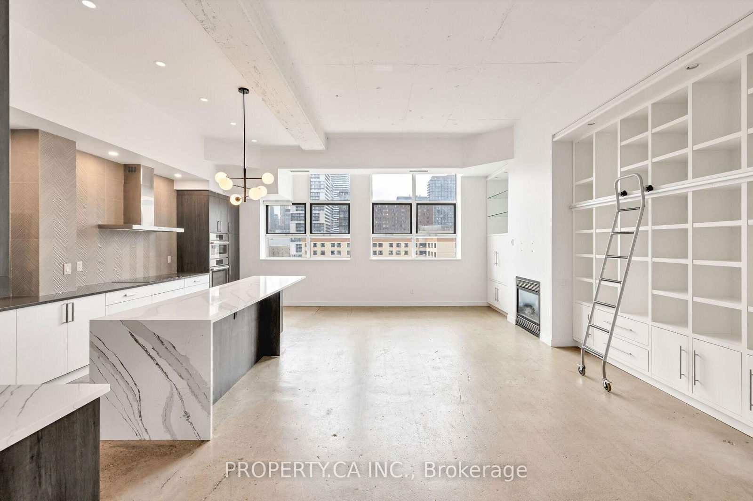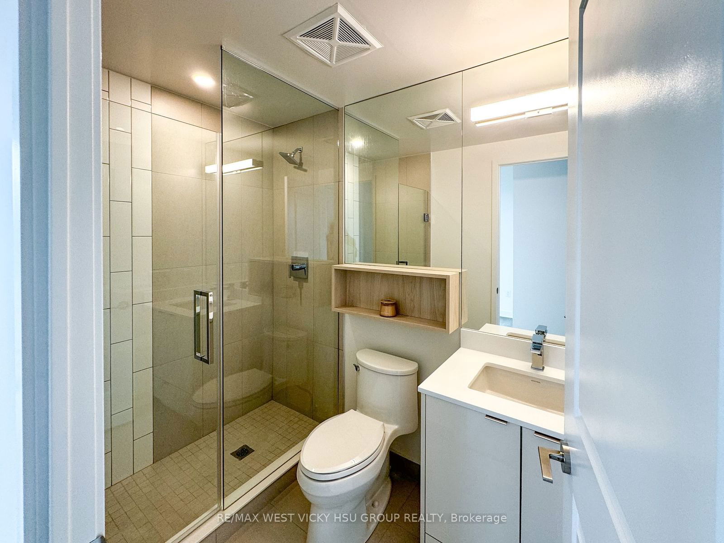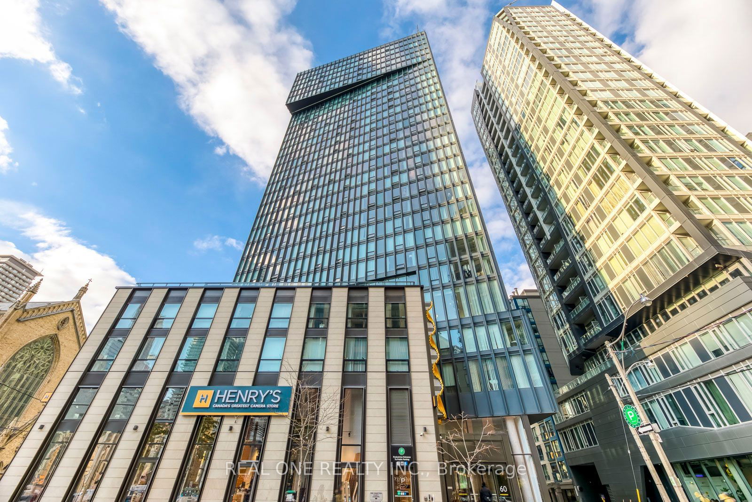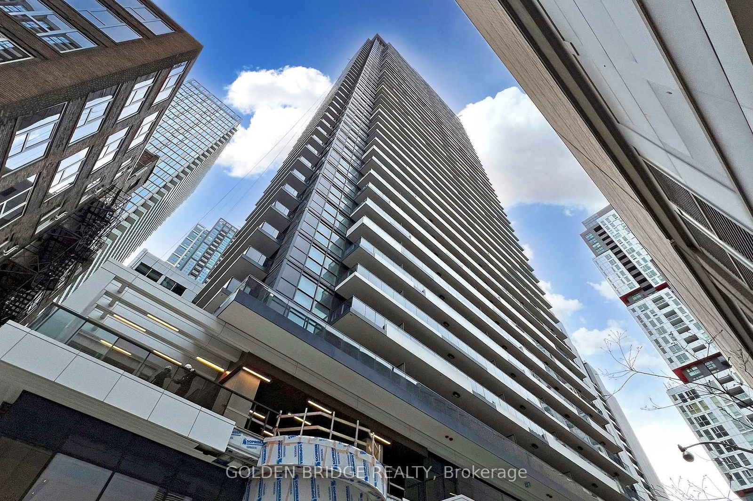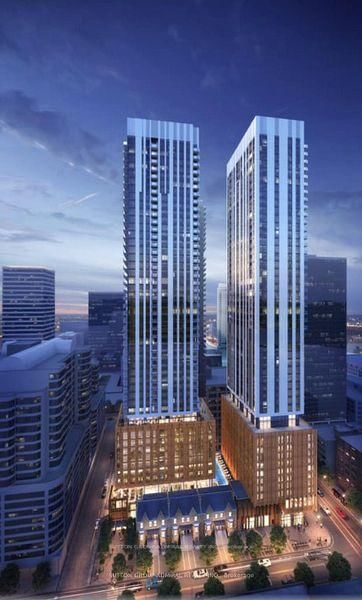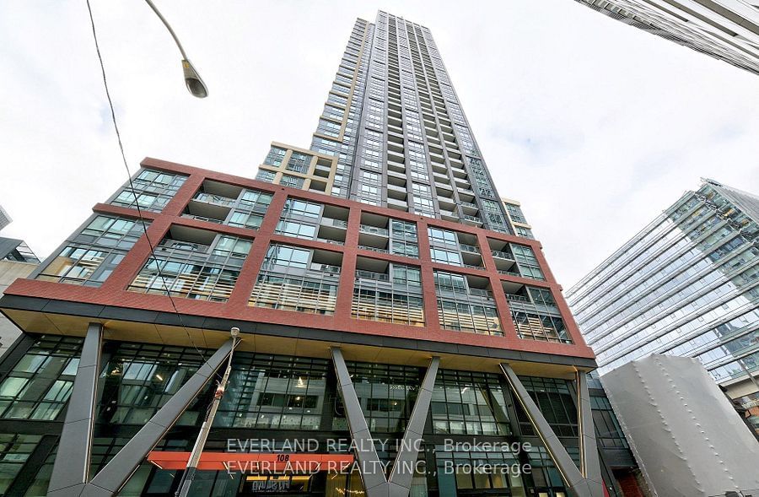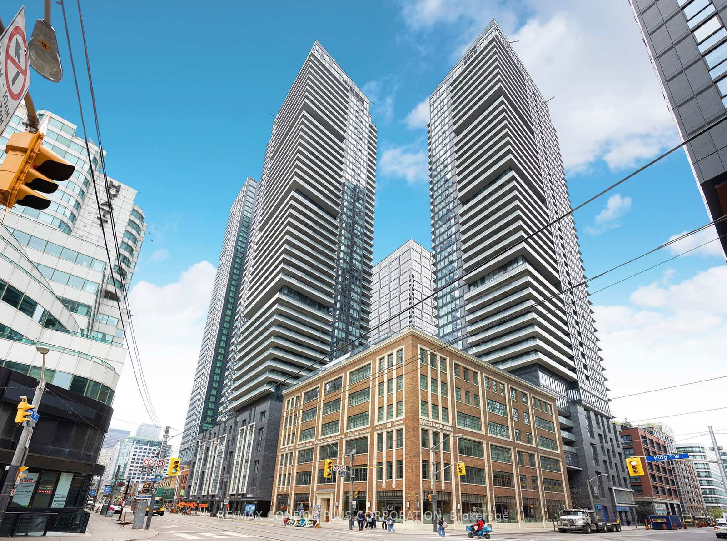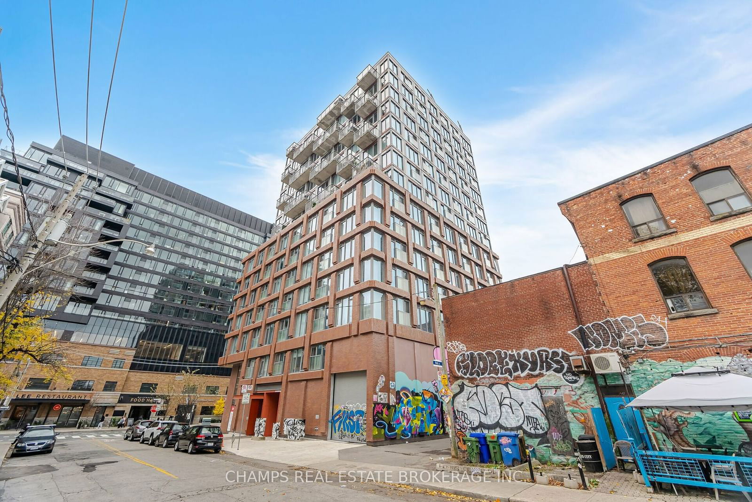Overview
-
Property Type
Condo Apt, Loft
-
Bedrooms
3
-
Bathrooms
2
-
Square Feet
1600-1799
-
Exposure
North
-
Total Parking
1 Underground Garage
-
Maintenance
$1,600
-
Taxes
$5,429.05 (2025)
-
Balcony
None
Property description for 1017-155 Dalhousie Street, Toronto, Church-Yonge Corridor, M5B 2P7
Property History for 1017-155 Dalhousie Street, Toronto, Church-Yonge Corridor, M5B 2P7
This property has been sold 6 times before.
To view this property's sale price history please sign in or register
Local Real Estate Price Trends
Active listings
Average Selling Price of a Condo Apt
May 2025
$717,472
Last 3 Months
$665,274
Last 12 Months
$677,737
May 2024
$667,481
Last 3 Months LY
$724,991
Last 12 Months LY
$733,314
Change
Change
Change
Historical Average Selling Price of a Condo Apt in Church-Yonge Corridor
Average Selling Price
3 years ago
$792,010
Average Selling Price
5 years ago
$733,789
Average Selling Price
10 years ago
$464,131
Change
Change
Change
Number of Condo Apt Sold
May 2025
35
Last 3 Months
42
Last 12 Months
42
May 2024
57
Last 3 Months LY
57
Last 12 Months LY
50
Change
Change
Change
How many days Condo Apt takes to sell (DOM)
May 2025
34
Last 3 Months
32
Last 12 Months
36
May 2024
29
Last 3 Months LY
27
Last 12 Months LY
31
Change
Change
Change
Average Selling price
Inventory Graph
Mortgage Calculator
This data is for informational purposes only.
|
Mortgage Payment per month |
|
|
Principal Amount |
Interest |
|
Total Payable |
Amortization |
Closing Cost Calculator
This data is for informational purposes only.
* A down payment of less than 20% is permitted only for first-time home buyers purchasing their principal residence. The minimum down payment required is 5% for the portion of the purchase price up to $500,000, and 10% for the portion between $500,000 and $1,500,000. For properties priced over $1,500,000, a minimum down payment of 20% is required.

